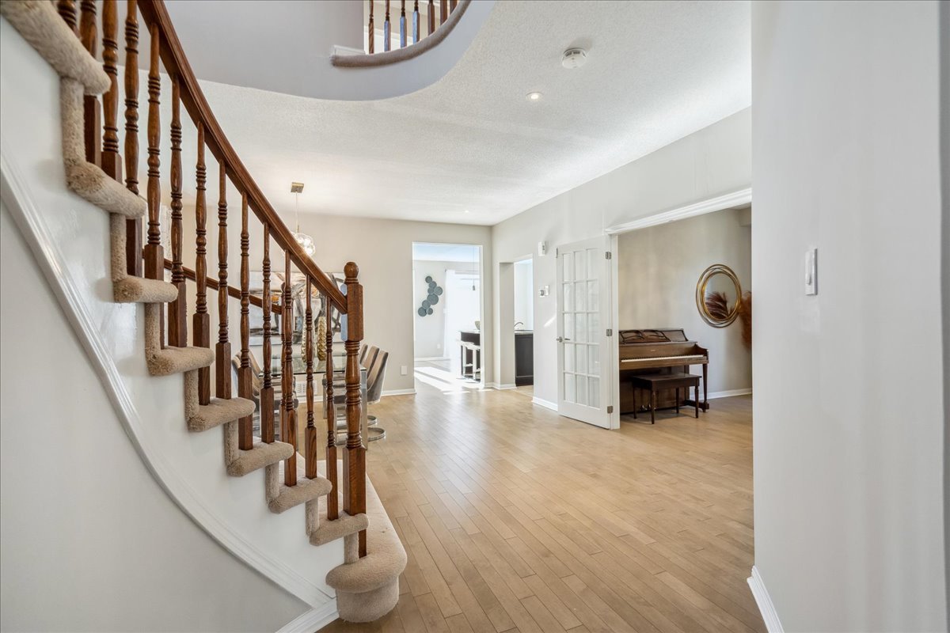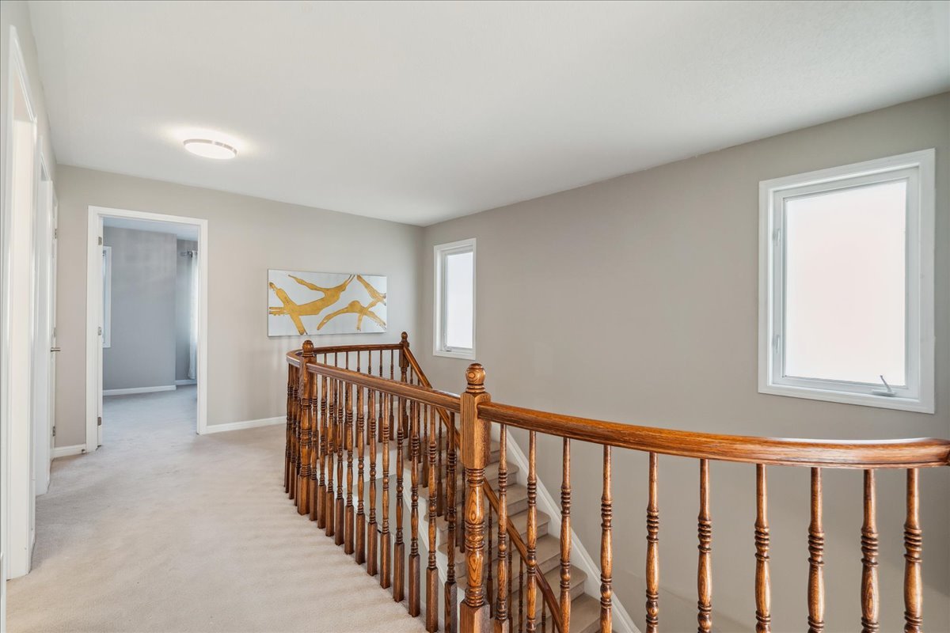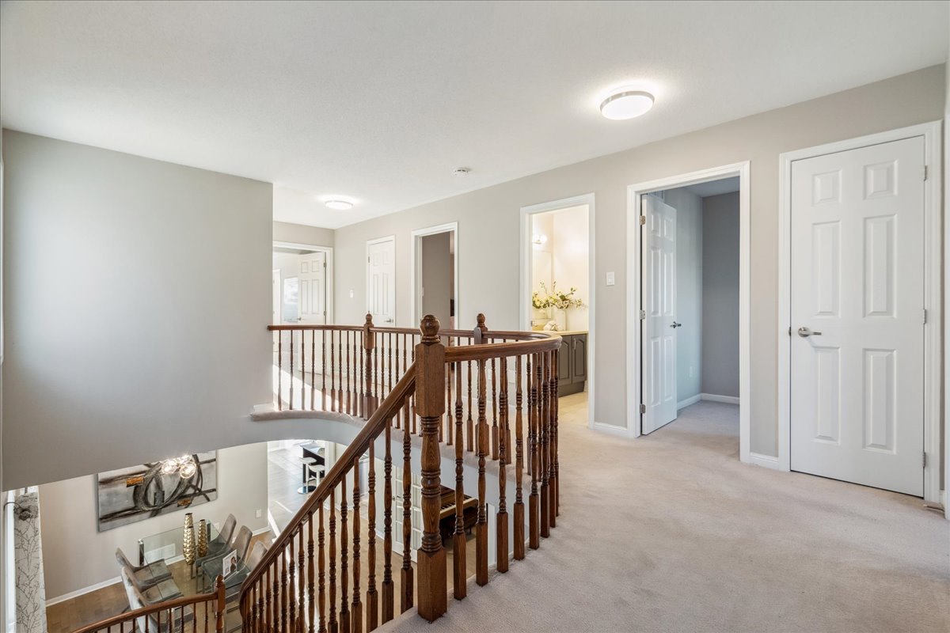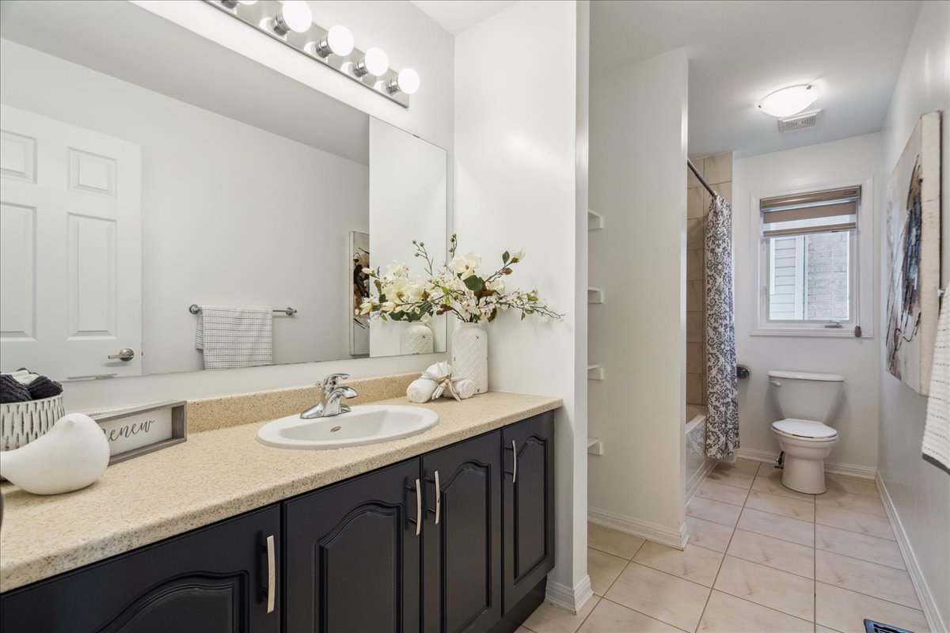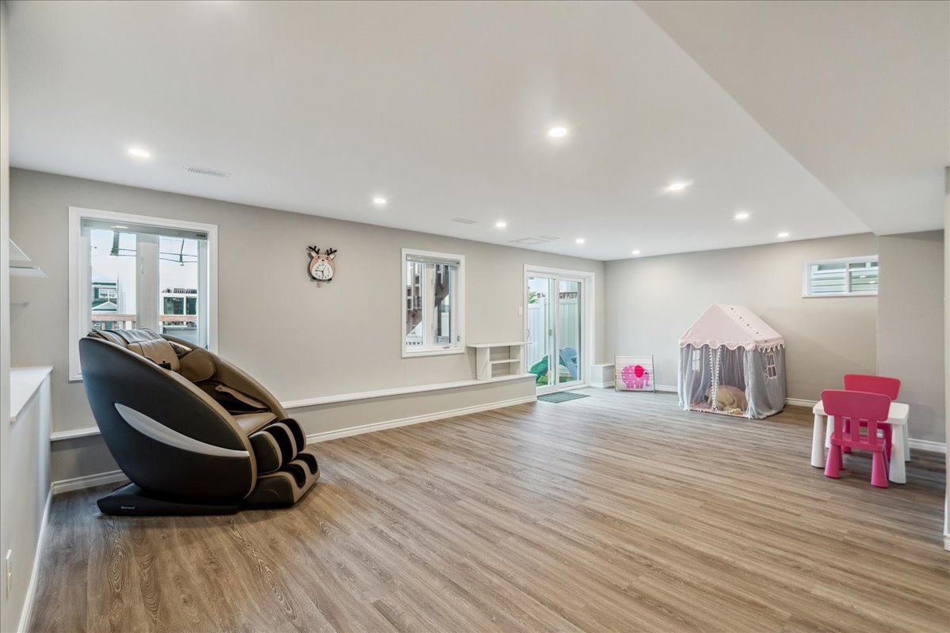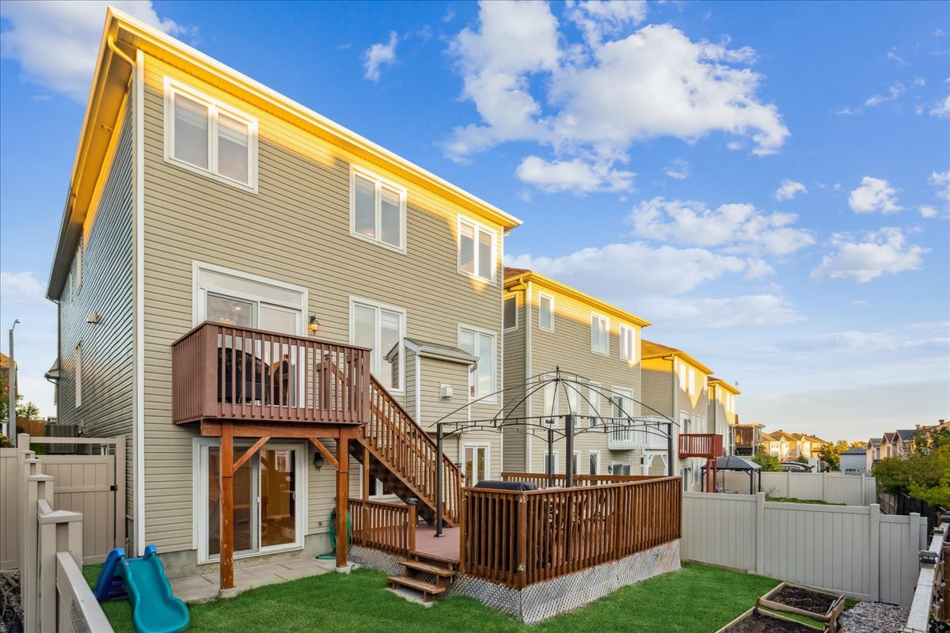This home shines bright!
With 9 foot ceilings & a spacious open concept main level, the sun streams happiness all day long! This Cardiff model boasts 2606 sq ft above grade PLUS 945 sq ft of finished basement with WALKOUT! Light toned hardwood flooring throughout the main level creates an airy feeling. The open kitchen enjoys plenty of cabinetry & granite counters for all the chefs! While the family cosy's up in the great room with gas fireplace & kitchen island, you can enjoy privacy behind the office French doors for all your zoom calls! The circular staircase leads to 4 spacious bedrooms highlighted by a primary "suite" with luxe bath & massive walk in closet. All secondary bedrooms are generously sized. The handy laundry room completes this level. Downstairs the L shaped finished family room gives you a defined space for the media area, play area & recreational area. The coveted walk out leads to the deck & yard. This is great value in Richardson Ridge! Hurry before its too late!








