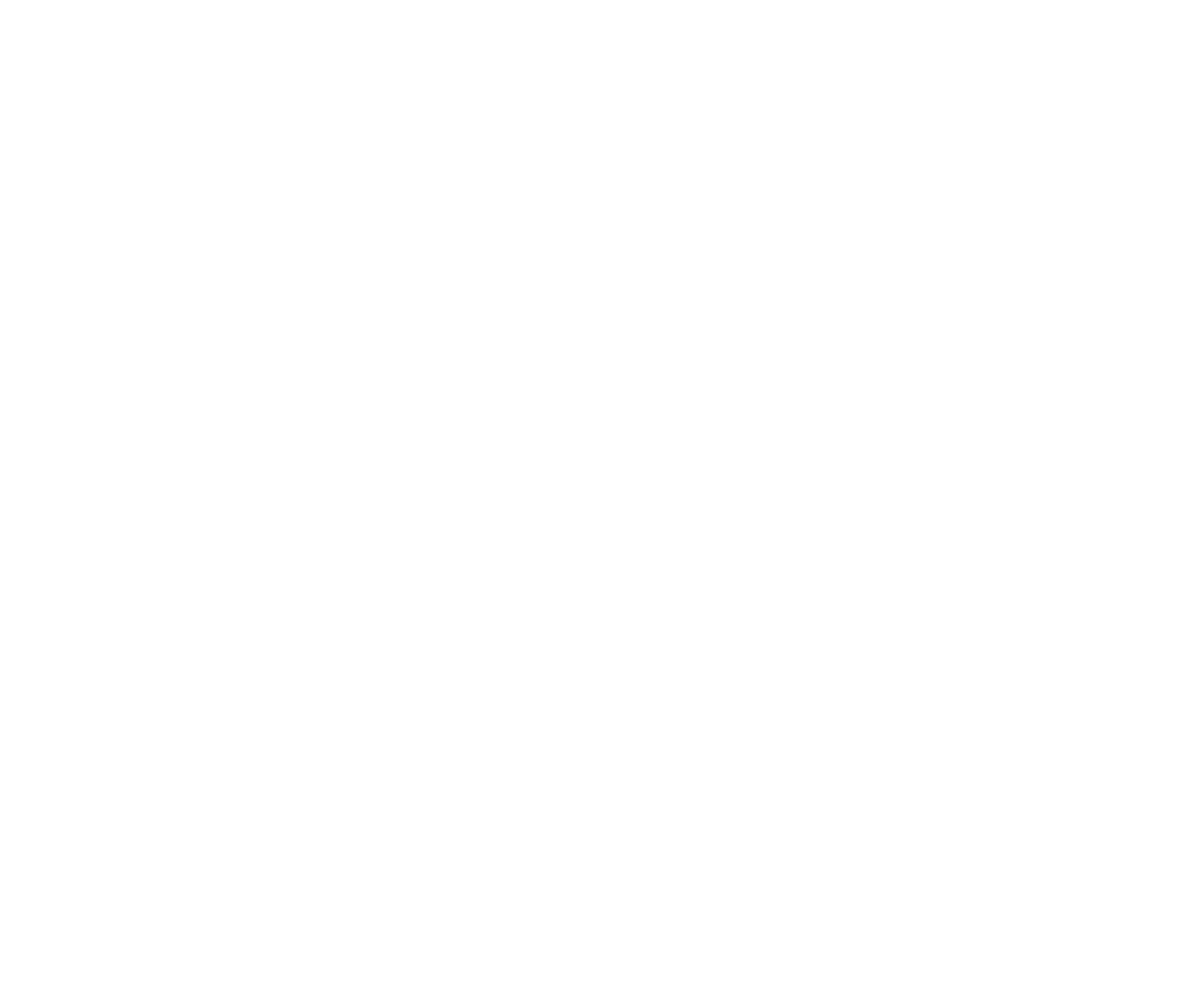No need to look any further, if you are looking for a home that exudes QUALITY and sophistication.
In a time of contemporary homes becoming too much of the same, 126 Wesley brings you fabulous renovations that are charming, WARM and anything but run-of-the-mill. Gutted to the studs in 2008 and rebuilt with an addition, in 2021-2023 the owners have added another $275,000 in renovations and upgrades to truly make this a special place to call home. Backing on to Iona Park with its winter skating rink, close to the best of schools plus all that Westboro has to offer., you cannot go wrong with this address! The Astro-designed renovations include the kitchen, primary ensuite & powder room. The sleek open concept main level is efficiently designed allowing for views of the chef's kitchen, the entertainment hub, from both the front & back. The Astro-designed kitchen enjoys high-end Miralis cabinetry w built-ins/pullouts extended to the side entry area, for a convenient yet show-stopping bank of floor-to-ceiling cabinets. The quartz counters, massive centre island & quality appliances are truly the centre of the house. Restoration Hardware lighting adds the perfect finishing touch. Functionality meets cool all day long at Wesley. The family room Valor gas fireplace is flanked by windows overlooking the gorgeous landscaped backyard w an irrigation system, an interlock patio & an easy maintenance perennial garden. All hardwood floors & shutters add to the flow & cool. Upstairs the primary bedroom is roomy & enjoys a luxury ensuite with separate shower, heated floors & towel racks. Upstairs has two family bedrooms, and a main bath. The renovated basement includes a powder room, gym, custom storage closets, storage room with workbench and cosy recreation room with electric Napoleon fireplace. There is so much more to tell. Make sure to check out our website, video, floor plans & list of all the upgrades for the whole story at 126 Wesley!
FLOOR PLAN
RENO’S AND UPDATES
2021
Roof
Stucco/carport repairs and painting
2022
Lighting upgrades throughout the house.
Chandeliers in kitchen and dining room - Restoration Hardware
Generator panel and external plug - designed to run the furnace, sump pump, fridge and freezers
Pella exterior doors
New Valor gas fireplace with heat shift - no power required to operate
2022/2023
Kitchen appliances - Thermador fridge, JennAir gas/electric stove, JennAir exhaust system,
Bosch dishwasher, Panasonic microwave
FULL Kitchen and side entryway redesign by Astro Designs. Blanco Silgranit sink and California faucet, Miralis cabinetry (storage and built-ins), high-end quartz counters
Main floor powder room Astro Designs. Heated floors, tiled walls, custom cabinetry fixtures
Master bath ensuite Astro designs. Complete gut and redesign with custom cabinetry, walk-in shower, heated towel rack and heated flooring
Front entrance heated flooring
2023/2024
Basement finishing to separate mechanicals and create workout/TV space, Napoleon Electric Fireplace
Other features:
Multi-zone irrigation system
Natural gas BBQ hook-up
California shutters and Hardwood throughout..11/12-foot high ceilings on the main level.
Utilities: Hydro equal billing $118/month, Natural gas equal billing $103/month, $815 annual water/ sewage, Hot Water Tank every 3 months $122






































































































